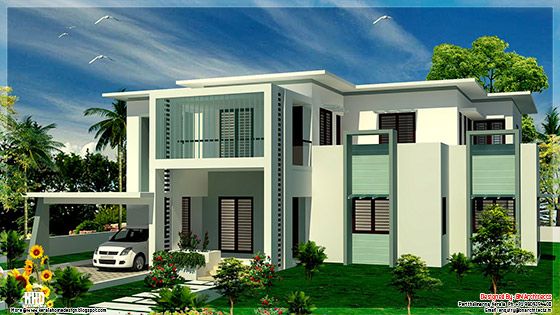Compilation of house designs, which featured this October.
- 2700 sq.feet Beautiful dream home design
- Beautiful two floor house design
- Beautiful modern Kerala home design
- 4 Bedroom contemporary flat roof home design
- 2992 sq.feet big house elevation
- Tamilnadu model home design in 3000 sq.feet
- 3950 square feet 4 bedroom luxury villa
- 1460 sq.feet simple budget home design
- 3 bedroom Kerala villa elevation
- 1905 sq.feet Kerala model house elevation
- 2 Beautiful Villa elevation designs
- Kerala style beautiful 4 bedroom villa
- Floor plan and elevation of unique trendy house
- 5500 sq.feet super luxury Indian house design
- Single storey like double floor home design
- 3 bedroom South India style minimalist home
- 3 bedroom Tamilnadu style house design
- Traditional single storey-ed Naalukettu
- 2900 sq.feet 4 bedroom home design
- Flat and sloping roof mix house elevation
- 2700 sq.feet Kerala style home plan and elevation
- Box type luxury home design
- Mix collection of 3D home elevations and interiors...
- Modern 4 bedroom villa with courtyard
- 2100 sq.feet double floor house elevation
- 1800 sq.ft flat roof home design
- Vastu based traditional Kerala style home
- 2650 sq.feet beautiful flat roof home design
- 3 bedroom South Indian house design
- 2200 sq. feet minimalist Tamilnadu style house
- Modern minimalist Tamilnadu house design
- Beautiful modern contemporary 4 bedroom villa
- Kerala style traditional sloping roof house
- Wide flat roof 3 bedroom home design
- Modern 3 bedroom house in 1880 sq.feet
- India house design with free floor plan
- Beautiful 4 bedroom house elevation
- 2540 sq feet beautiful house elevation
- Double floor 4 bedroom house
- Modern mix double floor home design
- Super luxury 6 bedroom India house plan
- Beautiful 4 bedroom Kerala villa
- 4 bedroom Indian villa elevation
- Superb Kerala style 3 bedroom house
- Two storey Kerala model 2261 sq.feet house
- Modern contemporary home in 2578 sq.feet
- 1400 sq.feet 3 bedroom single storey house
- 4 Bedroom double floor Indian luxury home design
- 2800 square feet sloping roof 4 bedroom house
- 1770 sq.feet modern villa with construction cost
































