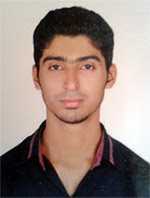
Facilities ands sq.ft. details
Ground floor : 1674 sq.ft.
First floor : 1116 sq.ft.
Facilities in Ground floor
- Sit out
- Living hall
- Dining with modern staircase
- 2 bed rooms 1 common toilet in middle
- Kitchen with store room
- Bath w/c
- Back sit out
- 2 bed rooms & 2attach toilets
- Hall
- Balcony
- Dining below
For More Information about this villa, contact
Designer: Haris Hachu

Master Design (House design Kasaragod)
Uppala
Kasaragod
Kerala
Mob:+91 9633949582,9567639397
Email:hariarfasj@gmail.com

No comments:
Post a Comment
Note: Only a member of this blog may post a comment.