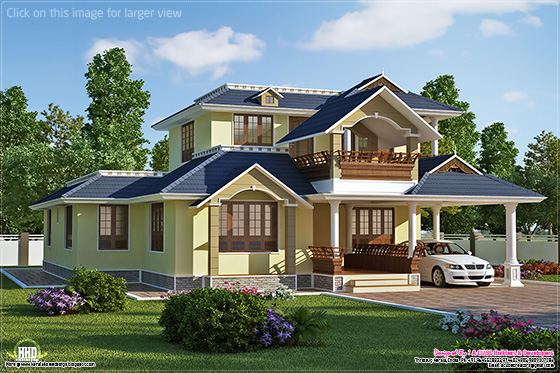
Facilities in this house
Ground Floor - 1946 Sq.Ft.
- Porch
- Sit out
- Drawing
- Dining
- Family Living
- Bed room - 2
- Attached Bath room - 2
- Kitchen
- Work area
- Utility Area
- Upper Living
- Entertainment Room
- Bedroom - 1
- Attached Bathroom - 1
- Balcony 2
For more information about this sloping roof home
A-CUBE Builders & Developers (Home design in Thrissur)
Vayalambam,Anchappalom
Thrissur DT.
Kerala
India
Ph: 9645528833,9746024805,9809107286
Email:acubecreators@gmail.com

No comments:
Post a Comment
Note: Only a member of this blog may post a comment.