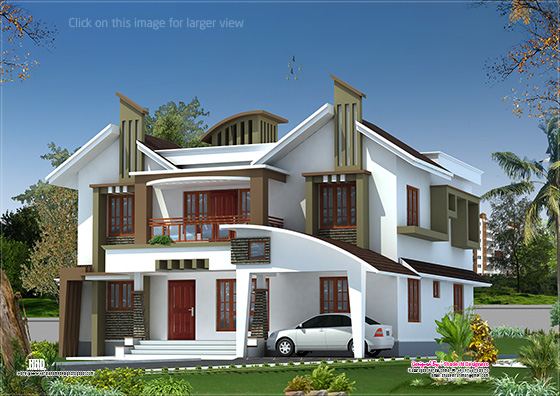
House Square Feet Details
Ground Floor : 1400.00 sq. ft.
First Floor : 991.00 sq. ft.
Portico : 160.00
Total Area : 2551.00 sq. ft.
Bedrooms : 5
Bathrooms : 3
For more information about this home, contact (Home design Kasaragod)
Architect : Abdul Rahiman S.P
Shade IN Designers
Engineers And Architects
Manjeshwara
Kasaragod
Kerala
Mob : +91 - 9746 75 25 70
Email:shadeinrahiman@gmail.com

No comments:
Post a Comment
Note: Only a member of this blog may post a comment.