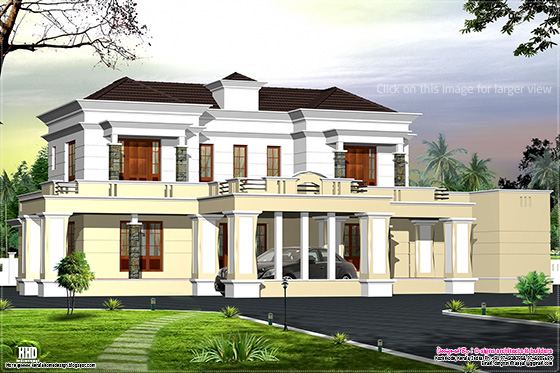
Facilities in this house
Ground Floor : 2439 sq.ft
- Two bed rooms with attached toilets
- Dress
- Prayer room
- Sitting room
- Dining room
- Long sit out
- Sky light inside
- Modular kitchen
- Smoke kitchen
- Patio
- Store
- Servant room
- Porch
- Two bed rooms with dressing& toilets attached & Victorian balcony
- Roof garden
- Upper living
Designed by: D-signs Architects & Builders(Home design in Kozhikode)
Designer : Hijas & Aneer 1st Floor, V.M Complex
Villiappally, Vatakara, Kozhikode
Email:dsignsvilliappally@gmail.com
Ph:+91 9745080958, 9745805689

No comments:
Post a Comment
Note: Only a member of this blog may post a comment.