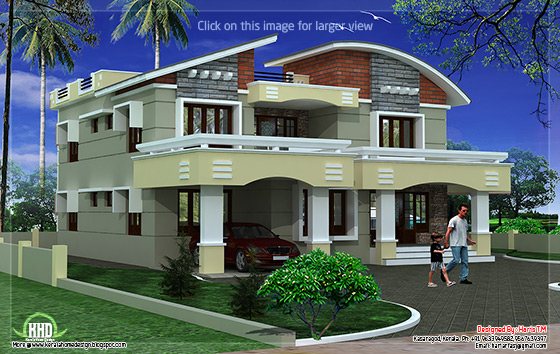
Facilities ans sq.ft. details
Ground floor : 2224 sq.ft.
- Sit out
- Hall
- 3 bed rooms
- 1 common & 1 attach toilet
- Dining
- W/A
- Store
- Kitchen
- Bath w/c
- Outside sit out
- Car porch
- Dressing rooms
- Balcony
- 3 bedrooms
- Hall
- Seen beloww
- 1 attach & 1 common toilet
For More Information about this luxury house elevation, contact
Designer:Haris Hachu
Master Design (House design Kasaragod)
Uppala
Kasaragod
Kerala
Mob:9633949582,9567639397
Email:hariarfasj@gmail.com

No comments:
Post a Comment
Note: Only a member of this blog may post a comment.