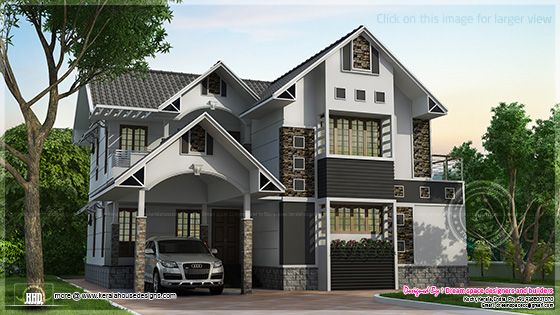Fusion style villa in 2000 Square Feet (186 Square Meter) (222 Square Yards) with 4 bedrooms. Designed by Dream space designers and builders, Kochi, Kerala.
Facilities in this house
Ground floor : 1200 sq.ft.
- Car porch
- Sit out
- Living
- Dining
- Kitchen with work area
- Two bedrooms with attached bathrooms
- Upper living
- Two bedrooms with bathrooms
- Back terrace
- Two Balconies
To know more about this traditional mix contemporary villa, contact [House design Kochi (Ernakulam)]
Designed by : Dream space designers and builders
Kochi, Kerala
Mobile : +91 9388007070
Email: dreamspacecc@gmail.com



