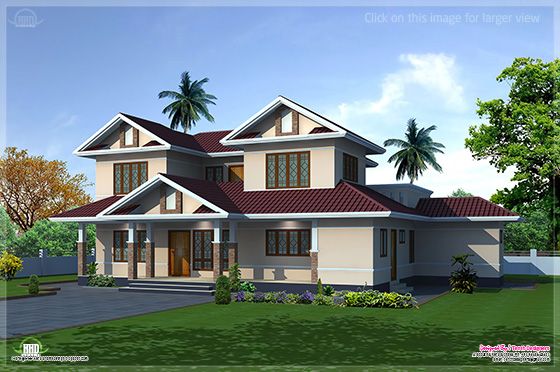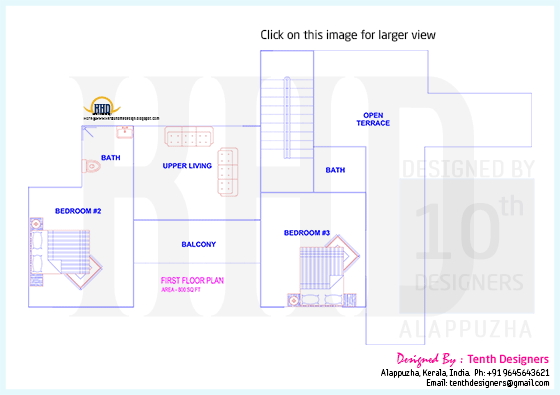4 BHK elevation and plan of 2400 Square feet (223 Square Meter) (267 Square yards) by Tenth designers, Alappuzha, Kerala.
See floor plans
Ground floor : 1600 sq.ft.
- Two bed rooms
- One attached toilet
- common toilet
- Sitting room
- Dining room
- Sit out
- Porch
- Kitchen
- Store
- Work area

- Two bed rooms with attached toilet
- Upper living
- Balcony
Tenth Designers
Alappuzha
Kerala
Ph:+91 9645643621
Email:tenthdesigners@gmail.com



