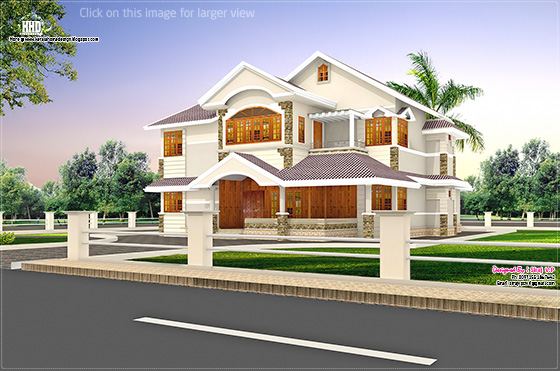2940 Square Feet (273 Square Meter) (327 Square Yards) Beautiful 4 bedroom home design by Siraj V.P
House square feet details
Ground floor : 1760 Sq.Ft.
- Porch
- Sit out
- Sitting Room
- Dining
- Hall
- Bed room - 2
- Attached Bath room With Dress - 1
- Kitchen-2 ( Gas Kitchen)
- Rear Veranda
- Store
- Toilet Common-1
- Upper Living
- Prayer Room
- Bedroom - 2
- Attached Bathroom With Dress - 2
- Balcony 1
- Open Terrace
For more information about this cute home, contact
Designed By : Siraj V.P

Email:sirajvpcivil@gmail.com
Ph:0097155 1867642



