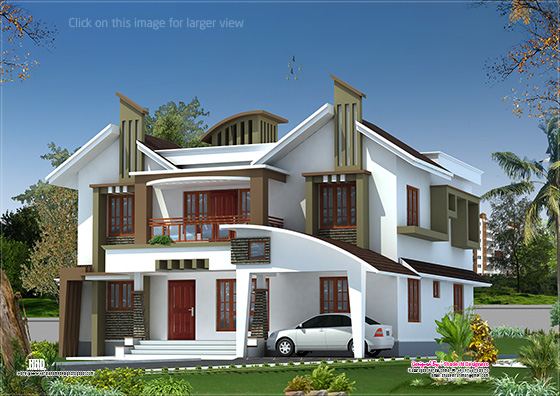5 bedroom modern home in 2551 Square Feet (237 Square Meter) (283 Square Yards) designed by Abdul Rahiman S.P (Shade IN Designers), Kasaragod, Kerala.
House Square Feet Details
Ground Floor : 1400.00 sq. ft.
First Floor : 991.00 sq. ft.
Portico : 160.00
Total Area : 2551.00 sq. ft.
Bedrooms : 5
Bathrooms : 3
For more information about this home, contact (Home design Kasaragod)
Architect : Abdul Rahiman S.P
Shade IN Designers
Engineers And Architects
Manjeshwara
Kasaragod
Kerala
Mob : +91 - 9746 75 25 70
Email:shadeinrahiman@gmail.com
Search
Categories
Archives
-
▼
2014
(531)
-
▼
March
(248)
- Beautiful sloping roof villa
- Black and white themed interior designs
- 3 bedroom beautiful villa in 2500 sq.feet
- 6 Bedroom luxury villa design in 5091 sq.feet
- 2 bedroom single storey budget house
- 5 Bedroom villa elevation design
- 2400 sq.feet Modern contemporary villa
- Tamilnadu style single floor home design
- Sloping roof villa in 2700 sq.feet
- 2700 sq.feet beautiful villa design
- Nano home plan and elevation in 991 square feet
- Luxury villa elevation design
- 4 bedroom luxury home design
- South Indian home design in 3476 sq.feet
- 2d elevation and floor plan of 2633 sq.feet
- Beautiful villa elevation in 2000 sq.feet
- 2325 sq.feet flat roof house elevation
- Colonial style 5 bedroom Victorian style house
- Kerala style sloping roof villa design
- Sloping roof villa in 1980 sq.feet
- Luxurious villa in 2850 sq.feet
- 1700 sq.feet flat roof home design
- South Indian style new modern 1460 sq. feet house ...
- 2419 sq.feet flat roof house design
- A unique luxury villa elevation design
- Contemporary style home landscape design in 800 sq...
- Contemporary villa in 2700 sq.feet
- 2900 sq.feet new shingles slope roof with box design
- 2700 sq.feet Kerala home with interior designs
- 2700 sq.feet villa elevation design
- Beautiful sloping roof villa in 4485 sq.feet
- 1300 sq.feet minimalist home design
- 5000 sq.feet luxury villa design
- Modern 5 bedroom home design
- Traditional mix Kerala house design
- Kerala style budget home in 1200 sq.feet
- Modern luxury villa design
- Kerala traditional 4 bed room villa 2060 sq.feet
- 3500 sq.feet luxury villa
- Luxury house elevation 3700 sq.feet
- Villa elevation design in 1900 sq.feet
- Beautiful 1650 sq.feet modern home design
- Contemporary villa elevation in 2100 sq.feet
- Simple 3 bed room contemporary villa
- Modern sloping roof house villa design
- 1900 sq.feet 2 storey villa plan
- 2500 sq.feet Kerala villa plan
- Contemporary mix villa in 2600 sq.feet
- Beautiful sloping roof villa plan
- 1500 square feet 3 bedroom villa
- Cute Kerala home design in 2750 sq.feet
- Cute villa design in 2900 sq.feet
- Beautiful sloping roof villa elevation design
- 1700 Sq.feet villa design
- Unique 2220 sq.feet villa elevation
- Single floor 1500 sq.feet home design
- South Indian home design in 2700 sq.feet
- 2226 sq.feet flat roof villa
- New villa design in 2250 sq.feet
- Traditional Kerala house in 1200 sq.feet
- Sloped roof house elevation design
- 2200 square feet home design
- 2600 sq.feet Kerala model house
- Kerala style single floor house design
- Victorian style super luxury home design
- Modern luxury home design
- Kerala model 1900 sq.feet home design
- 3400 sq. feet contemporary home design
- 2500 sq.feet two storey house elevation
- Single floor home with 'nadumuttam'
- Beautiful villa in 2500 sq.feet
- 1600 sq. feet single floor house
- 4 bedroom Modern villa design
- Beautiful villa design in 2750 sq.feet
- Victorian style luxury home design
- 1755 sq.feet sloping roof style home
- One floor house design 1100 sq.feet
- Kerala style home design in 2500 sq.feet
- Kerala style villa elevation design - 2600 Sq. Ft.
- Stylish small home design
- Four bedroom house elevation in 2500 sq. feet
- 3200 sq.feet luxury house plan elevation
- Double floor home design in 269 sq.m.
- 800 sq.feet minimalist single floor house
- Box type Tamilnadu house design
- Modern unique style villa design
- 2 storey Kerala style home design
- Modern house elevation from Kasaragod, Kerala
- Traditional house in 1800 square feet
- 2d house plan - Sloping/Squared roof
- Modern contemporary home in Kozhikode, Kerala
- Contemporary villa design from Kannur, Kerala
- Kerala style vastu oriented 2 bedroom single stori...
- 1700 sq.feet flat roof contemporary home design
- See, what you can do with a 420 Sq.feet room
- New style Kerala luxury home exterior
- 2400 sq.feet villa exterior and floor plan
- 4000 sq.feet luxury villa exterior
- Villa exterior elevation
- Tradition mix Kerala villa in 1950 sq.feet
-
▼
March
(248)



