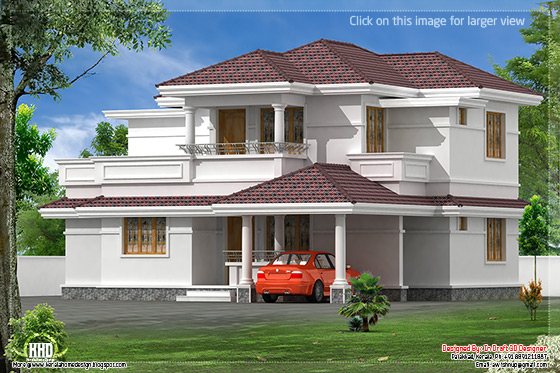1760 square feet (163 square meter) (195 square yards) 3 bedroom Kerala style villa design by In Draft 3D Designer, Palakkad, Kerala.
House Sq. Ft. Details
Ground floor : 1055 Sq.Ft.
First floor : 705 Sq.Ft
Total area : 1760 Sq.Ft
Bedroom : 3
Ground floor
- Sit out
- Porch
- Drawing
- Dining
- Bed room with attach toilet
- Pooja
- Kitchen
- Work area
- Common Toilet
- Upper living
- 2 Bed rooms with attached toilet
- Balcony
In Draft 3D Designer
Vishnu P
Ambalapara
Ottapalam, Palakkad
Mob:+91 8891211887
Email:avvishnup@gmail.com



