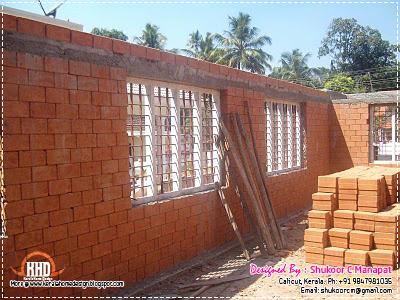Plan and elevation of 1900 square feet (176 Square Meters) (211 Square Yards) 4 bedroom villa design by Architect Shukoor C Manapat
It's an eco friendly, zero energy home which is following Green Architecture. Cement and sand won't use for construction. stabilized mud block (interlocking bricks) will use for wall, which don't want cement and sand. Plastering can be either with mud or gypsum powder. Roof will be roofing shingles over truss work. 30% of the total cost can be reduced if we follow this style.
Detail of this house
Total Area : 1900 Sq. Ft.
Bedrooms : 4 Nos.
Bathrooms : 3 Nos.
See Floor Plans

For More Details on this villa, Contact (Home design in Calicut [Kozhikode])
Shukoor C Manapat
Lloyds
Architecture/Planning/Interiors
Second Floor
Marina Residency, YMCA Cross Raod
Calicut
Mobile : 9847981035
Email: shukoorcm@gmail.com
Search
Categories
Archives
-
▼
2014
(531)
-
▼
February
(163)
- 1980 square feet home plan elevation
- Modern single floor house design
- Beautiful villa with luxury amenities
- Modern mixed roof villa design
- 4 bedroom 2 story house exterior design
- Kerala style modern roof house in 2600 sq.feet
- 2479 sq.feet square roof home design
- 5 Kerala style house 3D models
- 3750 square feet luxury villa exterior
- 1951 sq.feet contemporary home view
- 2560 square feet flat roof villa
- Different dressing table designs by SS Architects,...
- Bungalow house design in 2051 sq.feet
- Contemporary home design in 2491 sq.feet
- 2820 square feet house exterior design
- 2481 sq.feet sloping roof home exterior
- Modern 214 square meter house elevation
- 4 BHK house in 2870 square feet
- Kerala style modern contemporary house - 2600 Sq.Ft.
- Slanting roof Indian home elevation design
- 1000 square feet Tamilnadu style home
- 1819 sq.ft. simple Kerala home plan
- Kerala style luxury traditional home
- Luxury Kerala villa with sober color roof
- 4 BHK house exterior design in 2600 sq.feet
- 3 Bed room Kerala traditional villa in 1754 sqft.
- Low budget Kerala style home in 1075 sq.feet
- Contemporary compact villa design
- 2054 square feet beautiful villa exterior
- 4 bedroom double storey India house - 2600 Sq.Ft.
- 2450 sq.feet modern villa design
- 1775 square feet 3 bedroom mud house
- Nalukettu house in 1600 square feet
- 3012 sq.feet contemporary house
- 2951 sq.ft. 4 bedroom bungalow floor plan and 3D View
- 5 bedroom variety villa elevation
- Super luxury Kerala house exterior
- 2300 sq.feet residence elevation
- Traditional Kerala villa with slopping roof pattern
- Two storey villa with traditional and contemporary...
- 2800 sq ft, villa in Kerala
- 1720 square feet villa elevation
- Simple contemporary style villa plan
- 3290 sq-ft Luxury contemporary home design
- 2061 square feet 3 bedroom home elevation
- Contemporary home design in Kerala
- Villa with traditional and contemporary elements
- Single storey Kerala style traditional villa in 20...
- Villa with 3 bed appropriate in a 3 cents of land
- Small cute villa in 1354 square feet
- Traditional Kerala style one floor house
- 2000 sq.ft home architecture plan
- 3 storey super luxury mansion in Kerala
- Two different elevations of a luxury 4 bed room villa
- Awesome contemporary residence in 2000 sq.feet
- 1895 sq-ft 3 bed room Kerala style villa
- Two storey contemporary fusion villa exterior
- 2834 square feet Kerala model villa exterior
- 2073 square feet single floor villa
- 2466 sq-ft beautiful Kerala house design
- Two storey villa with a cellar floor
- Moderne Villa mit fliehender und flache Dachelemente
- 3 Kerala style dream home elevations
- 2560 Foot home height design
- Floor with staircase room 1500 sq ft
- Modern home design in 2100 sq ft
- India House plan in the modern style
- Contemporary 2100 square feet home page design
- 3100 sq.feet luxury 5 BHK villa exterior
- 1291 square feet one floor house
- Single floor house looks like a double floor
- 2600 sq.feet house elevation design
- New luxury villa exterior in 3450 sq.feet
- 4 Bedroom, 2300 sq.ft. Kerala home design
- 3650 square feet home exterior
- 2550 sq.feet Kerala style traditional view home
- Compilation of house designs - May 2013
- Modern mix house exterior in 2860 square feet
- 2765 sq.feet double floor home elevation
- Duplex house elevation design in Kerala
- Modern Tamilnadu style house design
- 1627 square feet modern villa exterior
- Awesome modern villa exterior elevation
- Kerala style beautiful home in 2250 sq-ft
- Boxtype 5 bhk home designed in vastu perimeter
- 2800 sq.feet villa elevation
- 2400 sq.feet contemporary home elevation
- Beautiful single floor 3 bed room villa
- Victorian model house exterior
- Square roof luxury villa exterior
- Beautiful bedroom interior designs
- 4 Bedroom Kerala model house design
- Awesome 3D interior renderings
- Western model 4 bedroom house design
- 1250 square feet one floor budget house
- Kerala style villa architecture - 2200 sq.ft
- 1450 sq. feet South Indian house design
- 2750 squate feet luxurious home design
- 1278 sq.feet Kerala flat roof home design
- Keral model 5 bedroom luxury home design
-
▼
February
(163)



