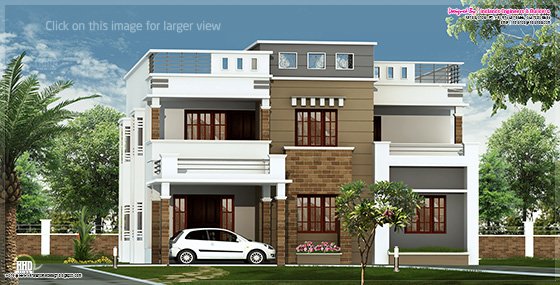2658 Square Feet (247 Square Meter) (295 Square Yards) 4 bedroom house design by Indlands Engineers & Builders, Kerala.
Facilities in this house
Ground Floor - 1722 Sq.Ft.
- Sit out
- Drawing
- Dining - 2
- Bedroom - 2
- Common toilet - 2
- Attached toilet
- Kitchen
- Work Area - 2
- store room
- Bedroom - 2
- Attached toilet - 2
- Upper living
- balcony - 2
Architect : Indlands Engineers & Builders,
Kanhangad & Tirur
Kerala
Mob : +91 974487 8686, 0467221 8686
Email:indlands@indlands.com



