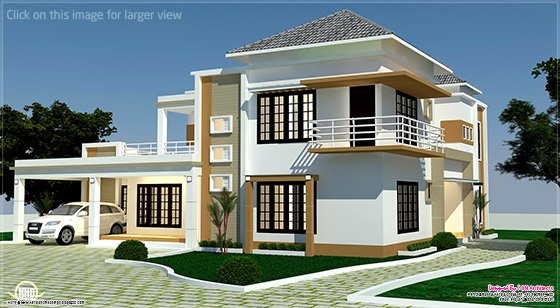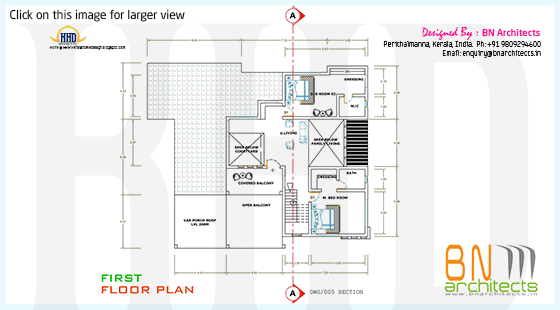Floor plan and elevation of 3560 Square feet (331 Square Meter) (395 Square Yards) villa. Designed by BN Architects, Perithalmanna, Kerala.
House Sq.Ft. Details
Total Area : 3560 Sq. Ft.
Facilities in this house
Ground Floor
- Car porch
- Sit Out
- Guest Living
- Family Living/Media
- Dining
- Study Area
- Powder & Wash room
- Pooja Room
- 2 Bedroom with dressing + attached bathrooms
- Kitchen
- Work Area
- Maid room
- Store room
- Utility room
- Courtyard
- Patio open from Family Living
- Backyard(veranda)
- 2 Bedroom with dressing + attached bathrooms
- Upper Living
- 1 Balcony with roof top living space (covered)
- Open terrace


Floor Plans



Interior Designs




For more details about this modern style villa, contact (Home Design in Malappuram)
Abdul Basith | CEO
BN Architects
Near Govt.High School
Perithalmanna, Kerala
Ph:+91 9809294600
Email:enquiry@bnarchitects.in



