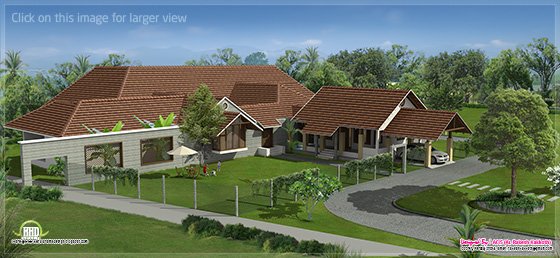Super luxury 5 bedroom bungalow home in 6550 Square Feet (609 Square Meter) (728 Square Yards). Designed by Acis, Cochin, Kerala
Facilities in this house
Ground floor : 6550 sq.ft.
- Sit out
- Living room
- Family living room
- 5 bed room
- Dinning room
- Family dinning room
- Contemporary kitchen
- Conventional kitchen
- Work area
- Courtyard
- Swimming pool
- Library
- Prayer room
Architect: AR. Rakesh Kakkoth
Acis
Anjumana
Cochin
Email: rakeshkakkoth@gmail.com
Acis
Building No.2
Mission compound
Kannur



