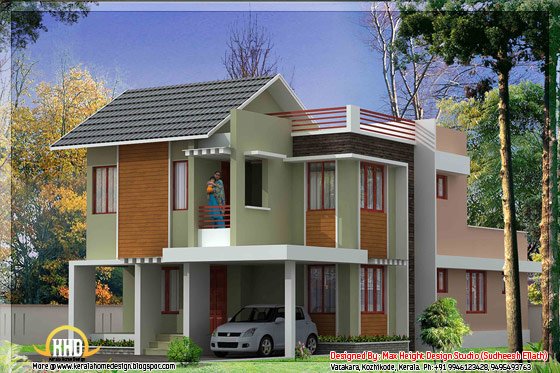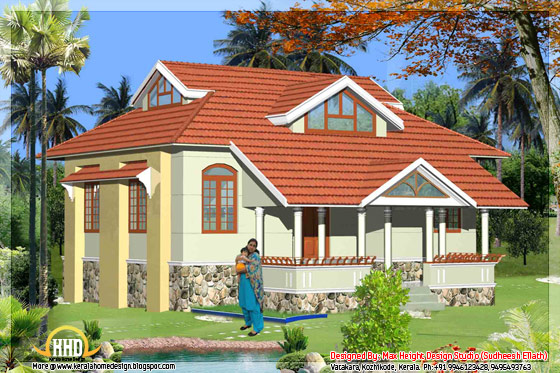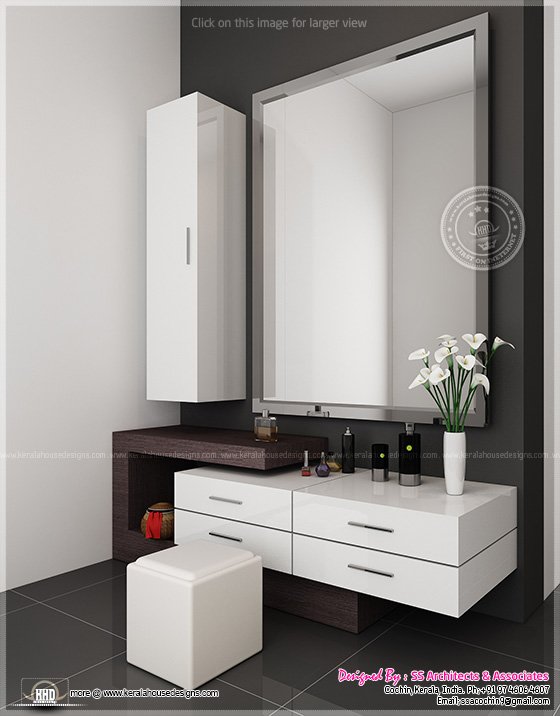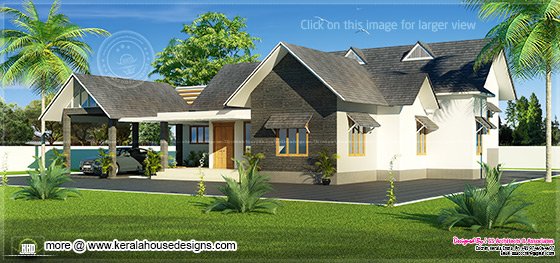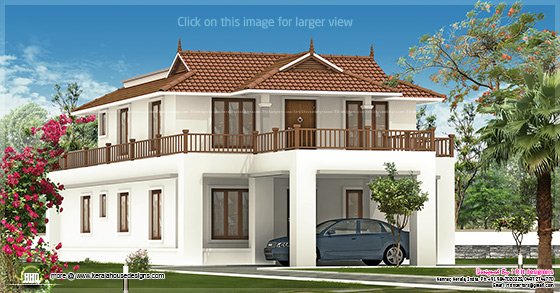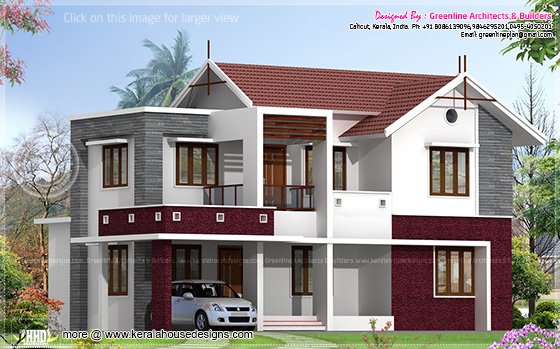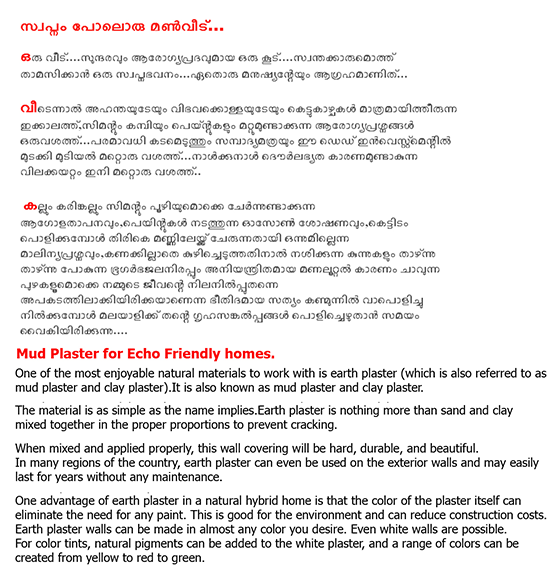1980 Square Feet(184 Square Meter)(220 Square Yards) 3 bedroom house plan. Designed by Designnet, Vatakara, Kozhikkode, Kerala.
Facilities in this house
Ground Floor Details
Area : 1420 sq.ft.
- Veranda
- Living room
- Prayer/pooja room
- Dining area Wash
- Common toilet
- Bed room - 2 with attached Bath rooms
- Kitchen/ Work Area
Area : 560 sq.ft.
- Upper living area
- Bed room - 1 with attached Bath room
- Balcony
Design net
DESIGNER: Muneer.M
NH Bypass Vatakara,
Kozhikode
Kerala
PH: +91 8086232422
Email: designnet2011@gmail.com











