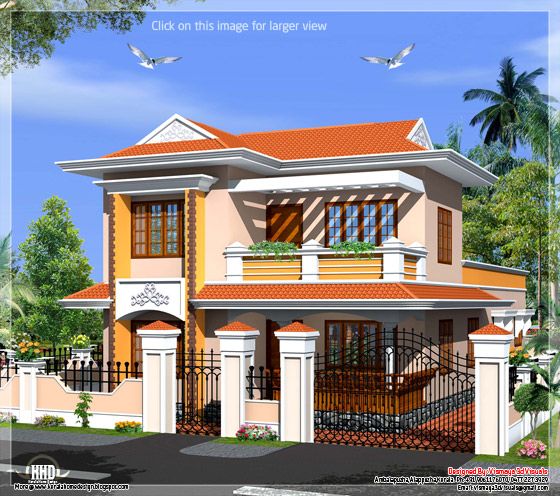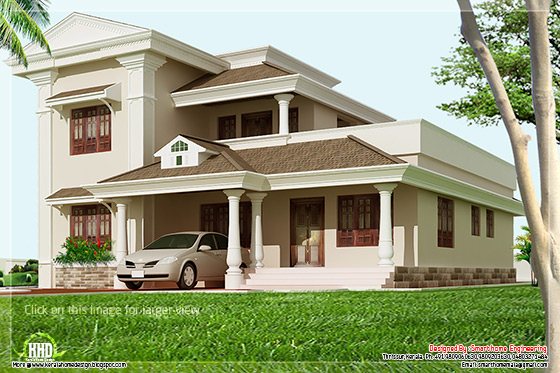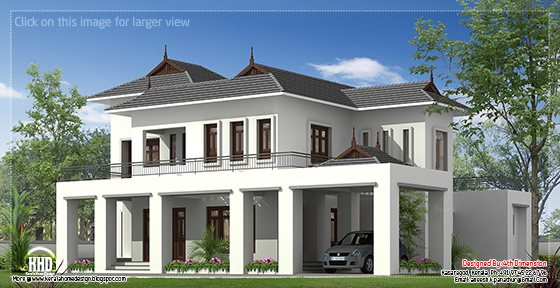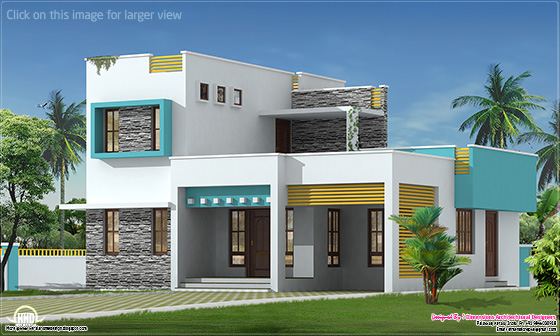3200 Square feet (297 Square Meter) (355 Square yards) 4 bedroom colonial style home design by D-signs Architects & Builders, Villiappally, Vatakara, Kozhikode.
Facilities in this house
Ground Floor : 1850 sq.ft
- 2 bed room with attached toilet
- Common toilet
- Sitting room
- Dining room
- Sit out
- Kitchen
- Common w/c
- Work area
- Prayer room
- Store
- 2 bed room with toilet attached
- Upper living
- Balcony
Designed by: D-signs Architects & Builders(Home design in Kozhikode)
Designer : Hijas & Aneer1st Floor, V.M Complex
Villiappally, Vatakara, Kozhikode
Email:dsignsvilliappally@gmail.com
Ph:+91 9745080958, 9745805689

























